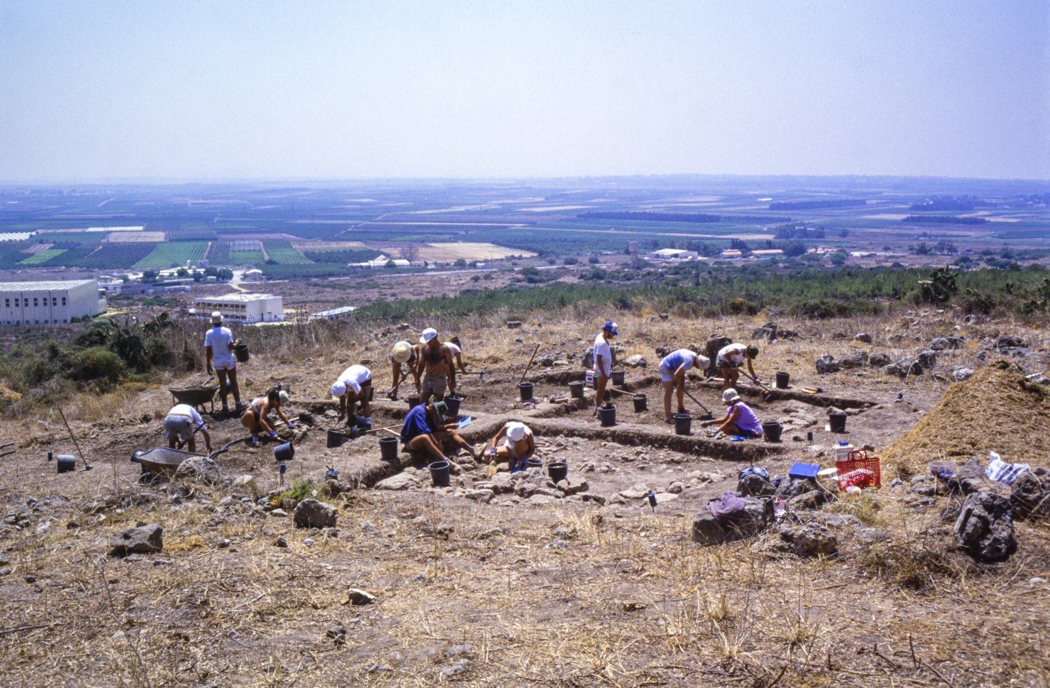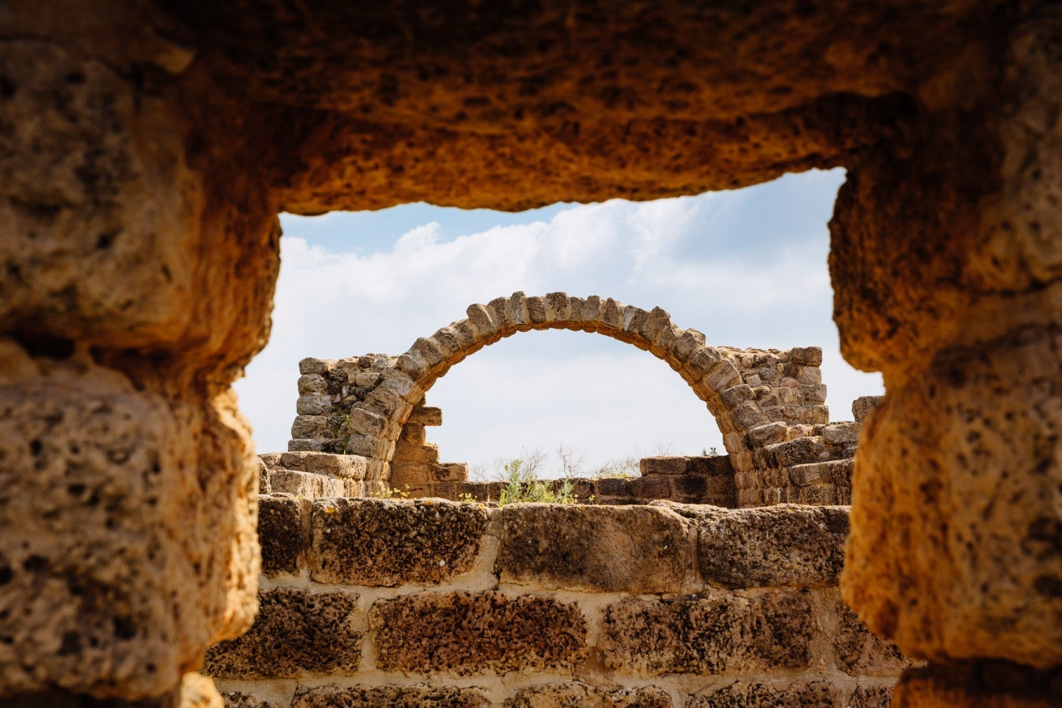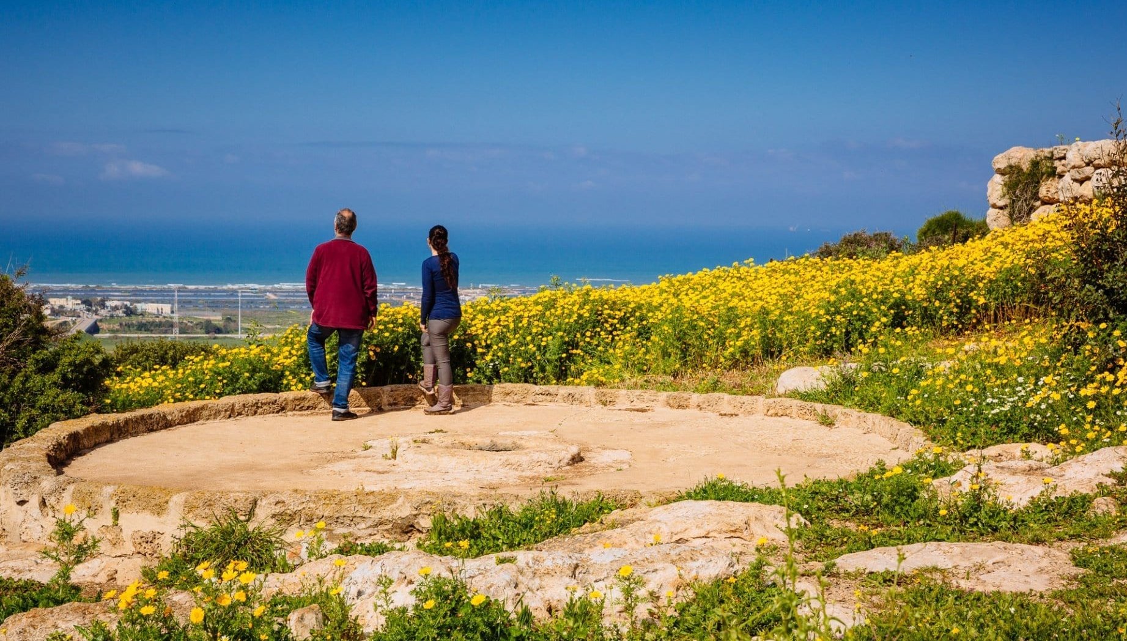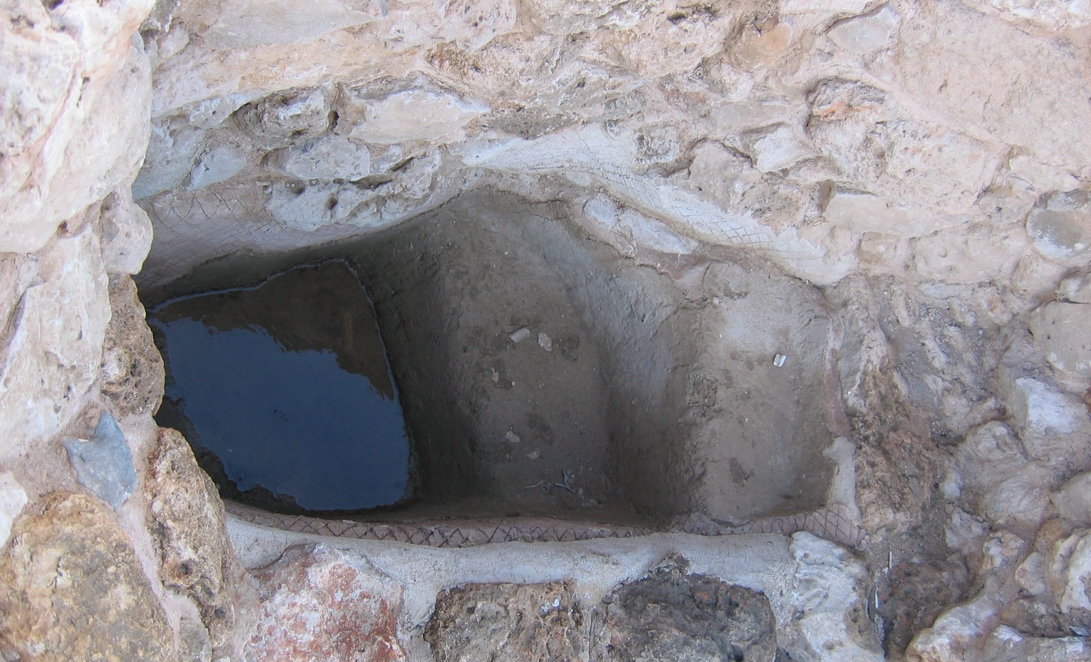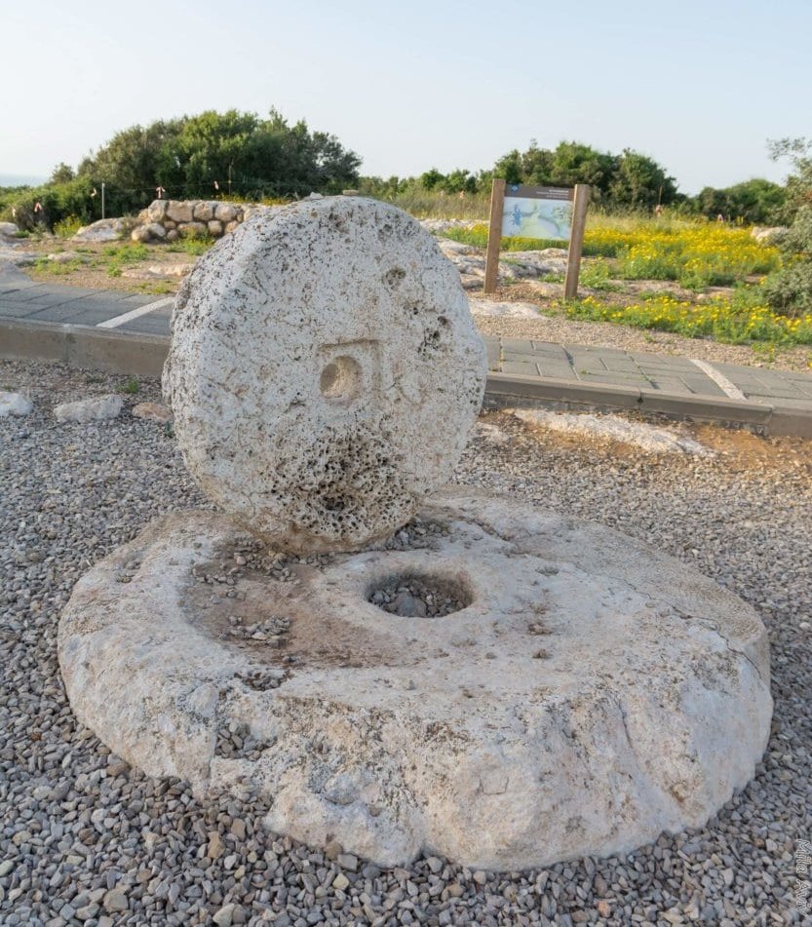The “midden”
The “midden” – east of the juice-collection pit, there are a number of steps quarried into the rock that lead to the living quarters of the Byzantine Period villa. This was the main entrance to the house. The villa’s residents probably enlarged the ancient juice-collection pit and used it as a garbage dump (“midden” in archaeological jargon). The excavations here revealed more than 30 clay tools, including cooking pots, tableware, oil lamps, coins, broken bricks, and window and granite shards. The most recent tools are from the 7th century CE. The area was covered when the villa was renovated after the earthquake. A new, improved wine press was built south of the villa.
The olive press
North (to the right) of the wine press stands a heavy, round stone. This crushing stone is part of an olive press. Olives were crushed in this facility to produce a pulp from which the oil was then extracted.
The threshing floor
The stalks of grain were threshed using threshing tools on the threshing floor. The grains were then separated from the husks by being thrown into the air; the heavy grains fell down and the light husks flew to the side. The location of the threshing floor, on the edge of the cliff exposed to the westerly wind, made the winnowers’ work easier. The wheat field from which the sheaves of grain were brought to the threshing floor probably covered the large area east of the manor. The threshing floor is located to the north of the olive press, at the north-western corner of the Second Temple compound.


